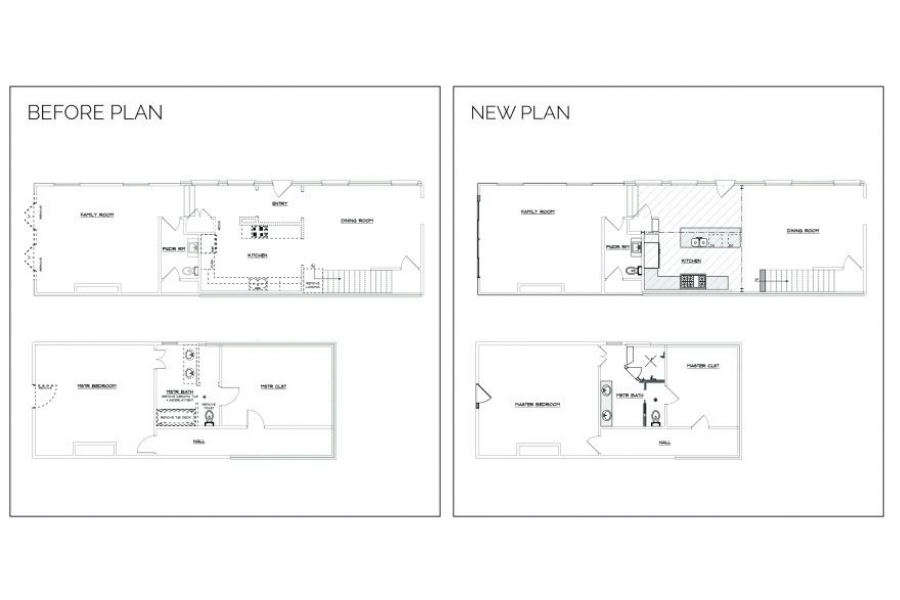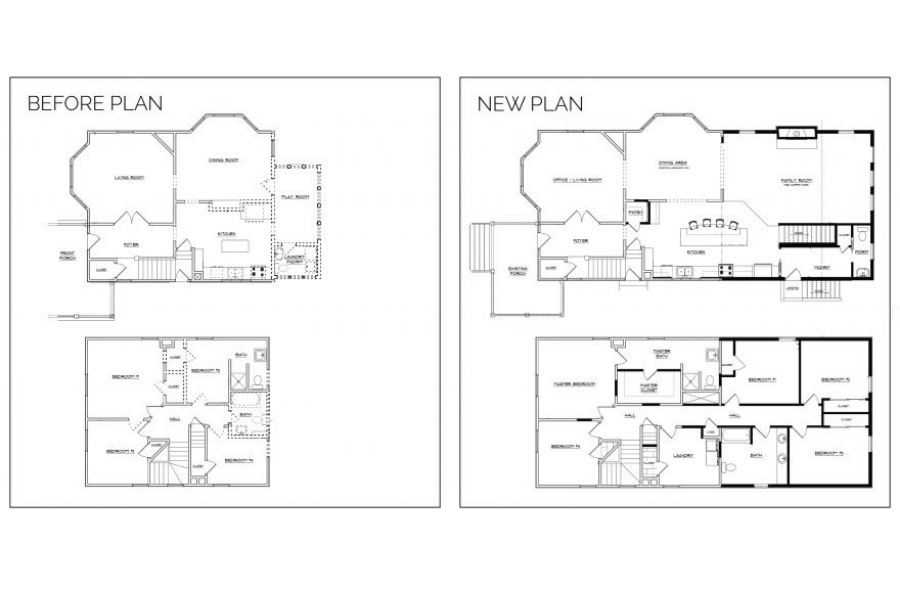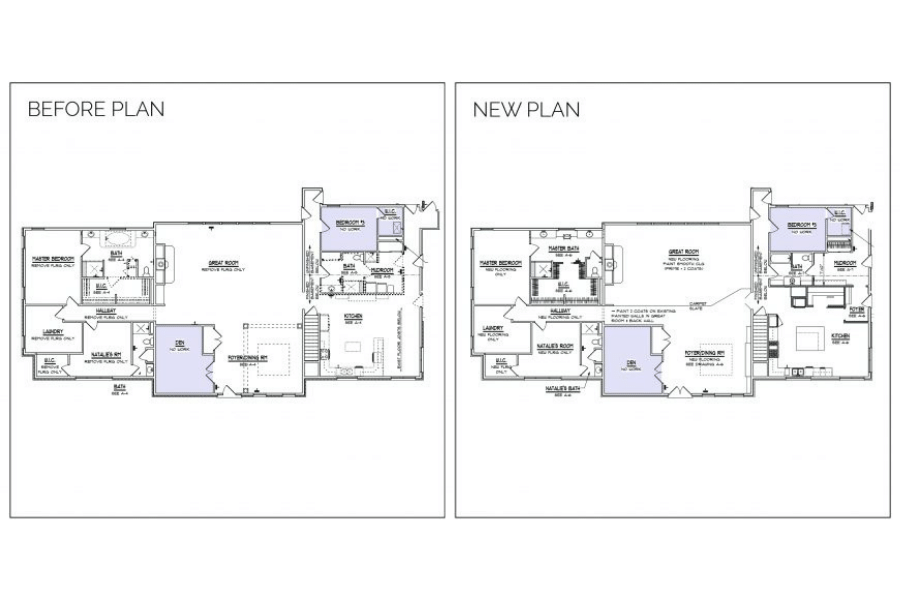Years ago, the most popular floor plans had defined spaces and plenty of individual rooms with their own unique purposes. When a homeowner was cooking in the kitchen, they usually couldn’t hear the conversation happening in the dining room. In recent years, however, more people are flocking to open floor plans — the combination of multiple rooms to form larger, open spaces.
Creating a more open floor plan is a popular request among our renovation clients. We’re constantly removing walls and improving layouts to maximize square footage and allow for better flow, efficiency, and functionality.
There are many ways to create a more open concept floor plan for your home. It can be as simple as removing a wall that separates your kitchen and dining spaces, or as complex as opening up an entire living space. Let’s take a look at some open concept floor plan examples from our past clients.
Open Up the Kitchen
This whole house remodel, which took place in Plain City, Ohio, consisted of a kitchen, 3 bathrooms, a recreation room, mudroom, 2 bedrooms, a foyer and family room. One of the biggest transformations was the kitchen, which previously had a small island and a peninsula that restricted flow. The homeowners wanted to open up the space and add more seating for family and guests.
You can see in the floor plan how the new kitchen layout helped to make the space more open concept. This was a wise decision, since 45 percent of homebuyers want an open kitchen/dining space. In this instance, expanding the kitchen reduced the floor space of the mudroom, but custom built-ins maximized storage and organization.
Open Up an Older Home
The next example is a home in German Village that was built in the 1880s. Because of its age, the space featured small, closed-off rooms that were the opposite of open concept. The most recent update, completed by the previous owners, did not provide the current homeowners with the modern and open floor plan they were looking for, and the master bath had an awkward layout.
In order to get the open floor plan the homeowners wanted, an i-beam had to be installed. The master bath layout was significantly improved by removing the oversized tub, relocating the vanity and adding a much larger, open shower.
 Open Up and Out
Open Up and Out
Who says you can only work with the existing square footage to create an open concept? For this project that took place in Worthington, we made renovations to the existing rooms while adding an additional 2,000 square feet of open concept living space. That included:
- Adding a 2-story room addition
- Expanding the kitchen
- Updating the dining room, mudroom, and most of the 2nd floor
The clients loved their historic home and location but wanted to increase space for their family and add modern amenities they had been living without. A massive amount of square footage was added on the first and second stories of the home, along with a walk-out basement.
 Open concept floor plans will likely remain in high demand among homeowners and home buyers, and we won’t be surprised when our clients continue to request them. It’s a fantastic way to not only update and modernize your home, but create a space to bring people together to socialize, mingle, and enjoy each other’s company.
Open concept floor plans will likely remain in high demand among homeowners and home buyers, and we won’t be surprised when our clients continue to request them. It’s a fantastic way to not only update and modernize your home, but create a space to bring people together to socialize, mingle, and enjoy each other’s company.
Want to learn more about our renovation process? Read our blog on Home Remodeling Steps: A Checklist to Help Plan and Organize Your Renovation.
Remodels, Renovations, and Additions in Columbus, Ohio
Dave Fox is an employee-owned company that makes our clients our number one priority. We design and build remodeling, renovation, and addition projects for our clients in Central Ohio and deliver the best value through exceptional craftsmanship, excellent materials, and ethical business practices. Contact us today to learn more and sign up for our newsletter here!

