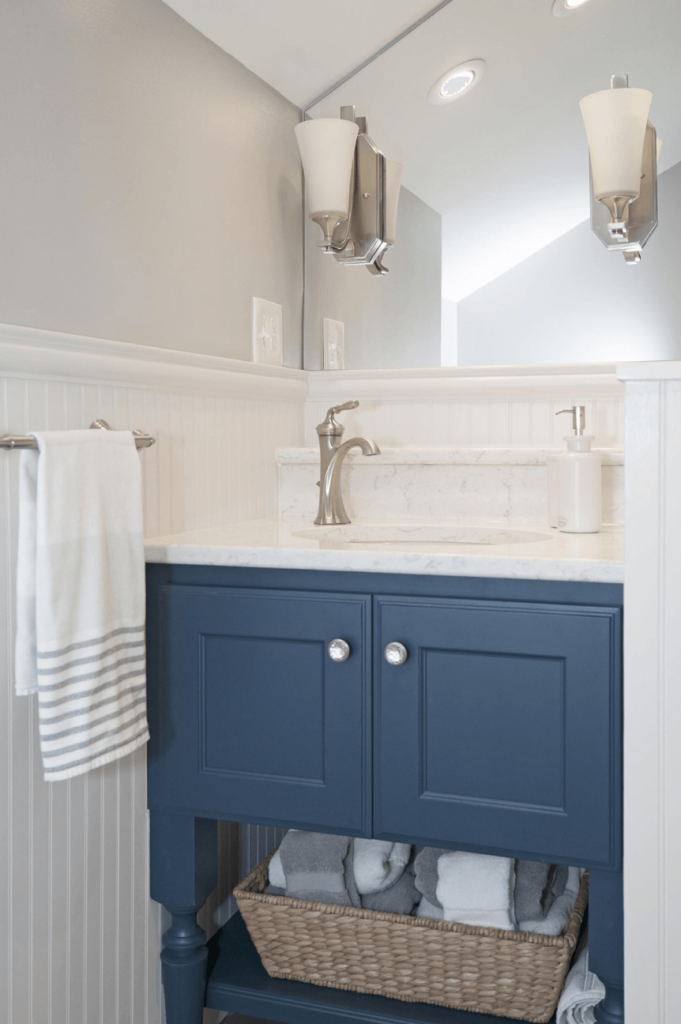
What feeling do you get when you step into your small bathroom? Is it one of anxiety, disgust, or agitation? Do you wish it made you feel content, calm, and cozy?
Many homeowners grapple with the challenge of remodeling small bathrooms to make them both functional and stylish. With the right tips and tricks, you can transform your compact bathroom into a space that packs a big punch. It’s about leveraging every inch for maximum impact — and we know exactly how to do that.
Work with your bathroom remodeling company to incorporate any (or all) of the following ideas:
Opt for Light Colors
Light colors, such as soft neutrals or pastels, can create the illusion of a larger space by reflecting natural and artificial light. Consider painting the walls, ceiling, and cabinetry in light hues to brighten up the room and make it feel more open and airy.
Embrace Minimalism
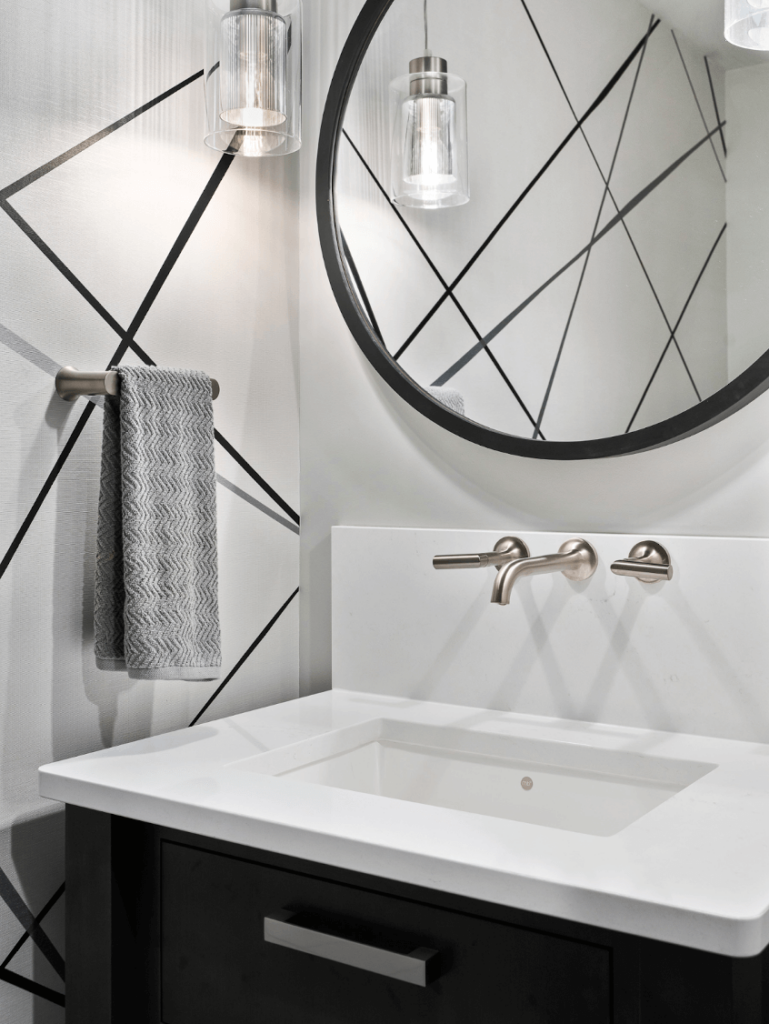
When it comes to small bathroom design, less is often more. Choose sleek and streamlined fixtures and furnishings to minimize visual clutter and maximize floor space. Look for space-saving storage solutions like wall-mounted shelves or recessed niches to keep essentials within reach without overwhelming the room.
Install a Corner Sink
If space is tight, consider installing a corner sink to free up valuable floor space and create a more open layout. Corner sinks are compact yet functional, allowing you to make the most of every square inch in your small bathroom.
Choose a Floating Vanity
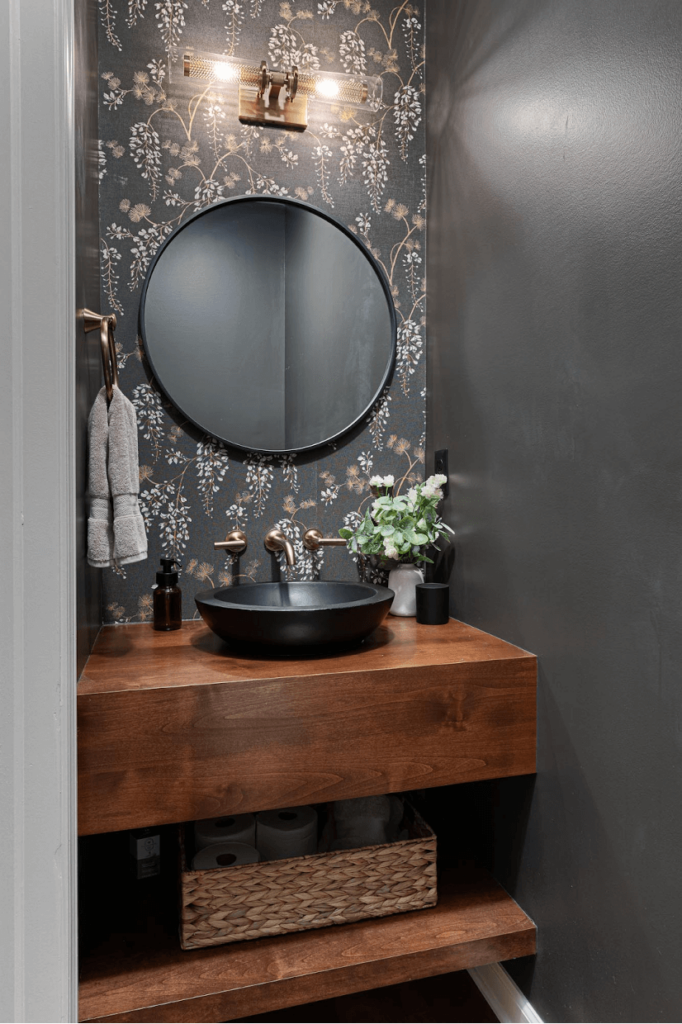
A floating vanity creates the illusion of more floor space by exposing the area underneath, making the room feel larger and more spacious. Opt for a wall-mounted vanity with clean lines and minimalistic design to enhance the sense of openness in your small bathroom.
Install a Glass Shower Door
Swap out a bulky shower curtain for a sleek glass shower door to visually expand the space and allow natural light to flow freely. Glass shower doors create a seamless look and make the room feel more open and inviting.
Use Vertical Storage
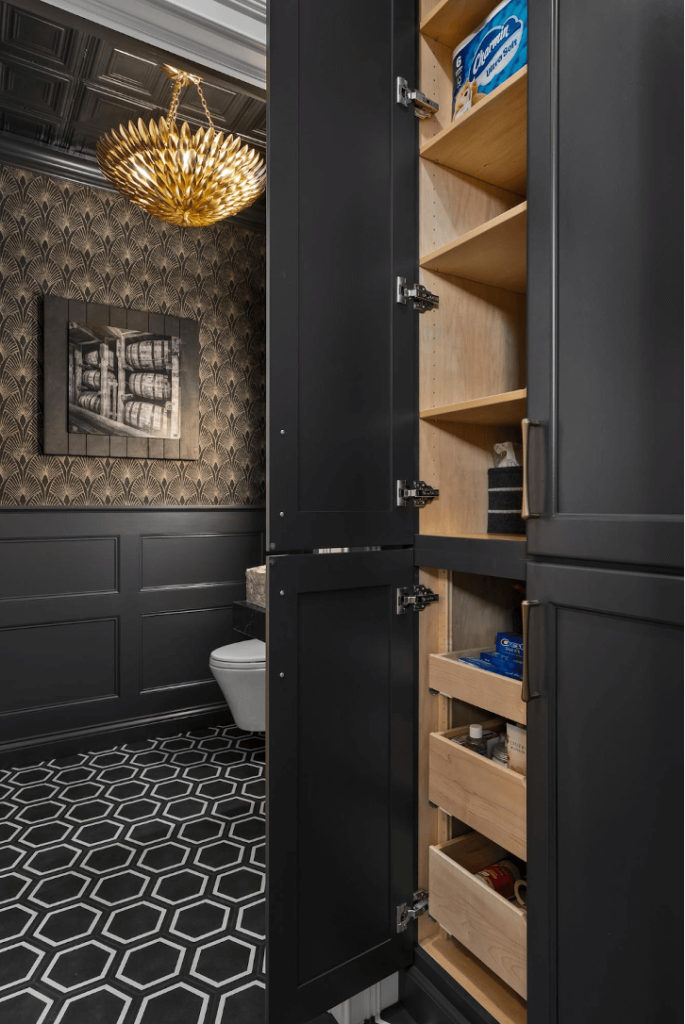
Use every space you have by installing tall cabinets or shelving units to store towels, toiletries, and other bathroom essentials. Vertical storage solutions help free up floor space and keep clutter at bay, making your small bathroom feel more organized and functional.
Include Plenty of Details
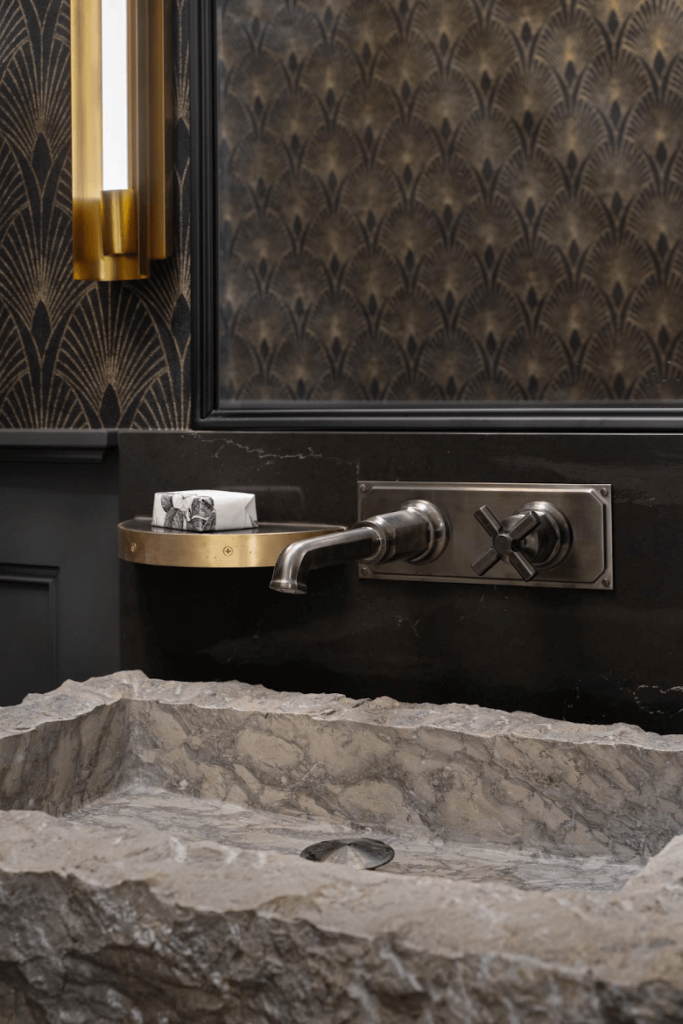
In a small bathroom, every detail counts. It’s the ideal spot to ditch the usual hardware, fixtures, and decorations. Instead of a plain mirror, opt for something bold like one with an ornate frame or unique shape. Thick frames and intricate details always impress.
You can also highlight other parts of the room with a fancy faucet or a unique sink. Spend some time finding fixtures, handles, and decorations that catch the eye and match the statement you want to make.
Incorporate Mirrors Strategically
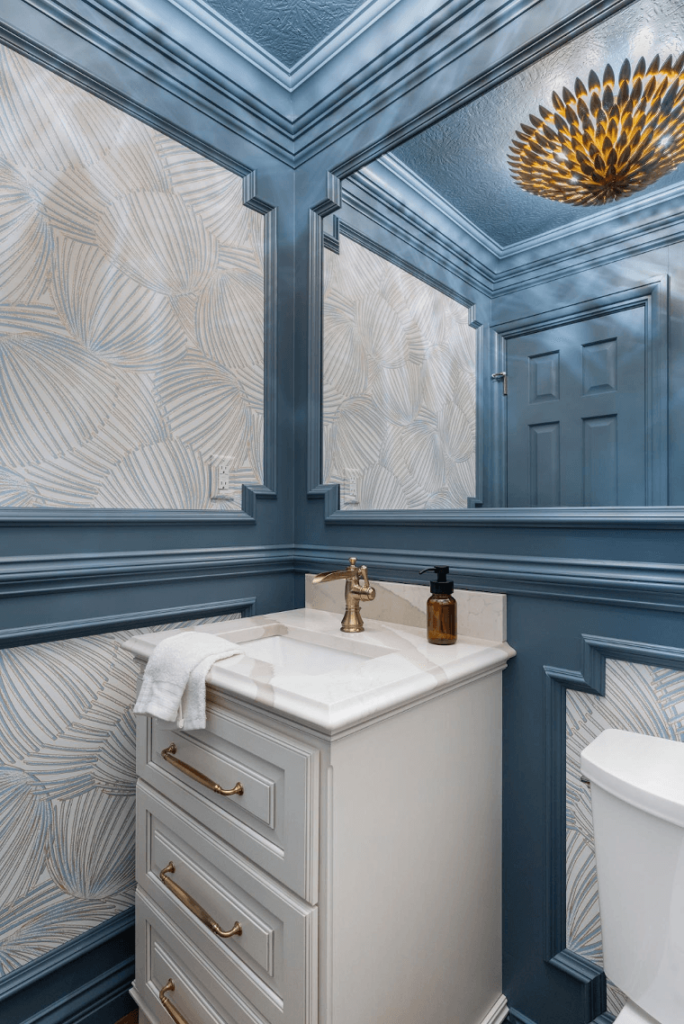
Strategically placing mirrors in your small bathroom can help bounce light around the room and create the illusion of depth. Consider installing a large mirror above the vanity or across from a window to visually expand the space and make it feel larger and brighter.
Opt for Large-Format Tiles
Large-format tiles can visually enlarge a small bathroom by reducing the number of grout lines and creating a seamless look. Choose light-colored tiles with minimal pattern or texture to create a sense of continuity and spaciousness in the room.
Leverage Tall Ceilings
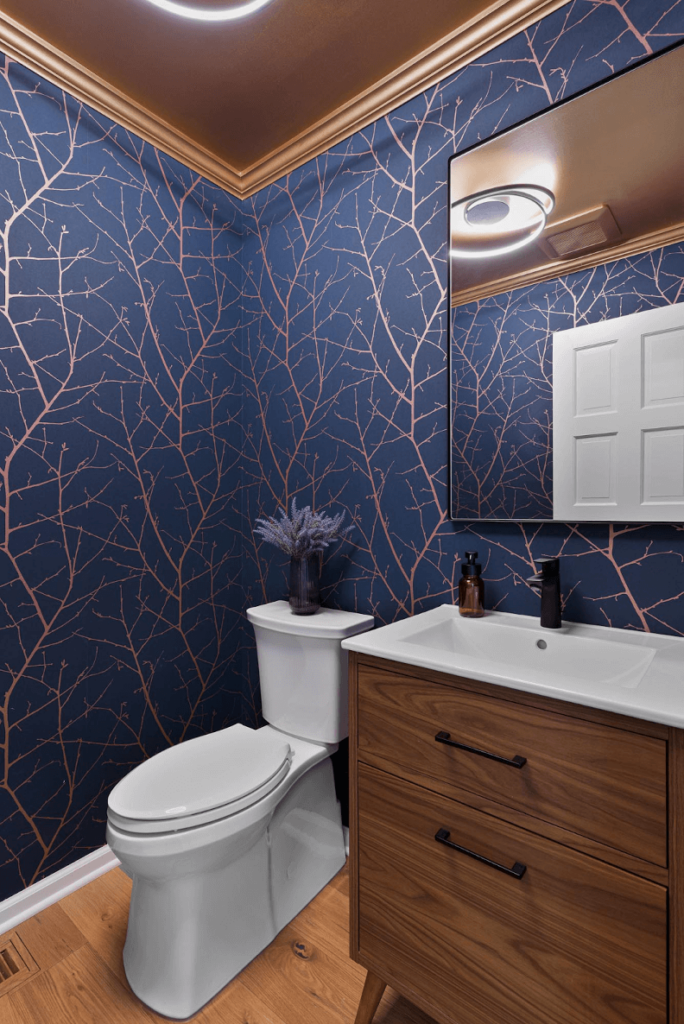
If you’ve got it, flaunt it. That goes for your small bathroom, too. If the room features taller-than-average ceilings, incorporate features that draw the eyes up. Paint the ceiling an accentuating color, add crown molding or a ceiling medallion with a nice light. This makes the small room seem taller and draws attention away from the edges.
Invest in Multi-Functional Fixtures
Make the most of limited space by investing in multi-functional fixtures that serve more than one purpose. For example, choose a toilet with built-in storage or a vanity with integrated sink and countertop to maximize efficiency and functionality in your small bathroom.
Let There Be Light
Ample lighting is essential in a small bathroom to enhance visibility and create a sense of openness. Incorporate a combination of overhead lighting, task lighting, and ambient lighting to brighten up the space and make it feel warm and inviting.
For more inspiration, check out our other resources on bathroom remodeling:
- Powder Room Ideas [With Pictures]
- 8 Modern Half Bathroom Remodeling Ideas
- Creating a Home Sanctuary: Tips for a Relaxing Bathroom Remodel
- Bathroom Shower Remodeling Ideas
Home Remodeling in Columbus, Ohio
Dave Fox is an employee-owned company that makes our clients our number one priority. We design and build bathroom remodeling, renovation, and room addition projects for our clients in Central Ohio and deliver the best value through exceptional craftsmanship, excellent materials, and ethical business practices. Contact us today to learn more!
