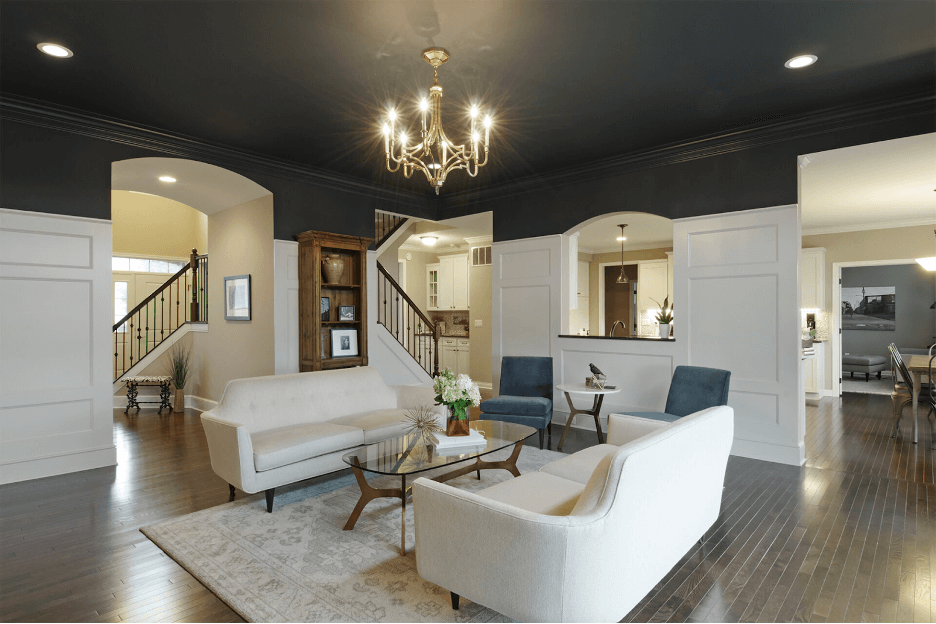
Multigenerational living is more than just sharing a roof; it’s about creating a home that accommodates the diverse needs and dynamics of different generations under one roof. This concept embraces the idea of grandparents, parents, and children sharing living spaces, fostering close-knit family bonds.
Living with extended family has become increasingly common in the United States, including Ohio, and its prevalence has been on the rise in recent years. Data from the Pew Research Center shows that as of 2021, nearly 60 million Americans lived in multigenerational households. The research says that “among young adults ages 25 to 29, nearly a third (31%) live in multigenerational households, often in their parents’ home.”
It’s no wonder that living with extended family is so popular these days — it’s a strategic response to economic factors like inflation. In times of rising living costs, pooling financial resources allows families to navigate economic challenges more effectively. It provides a buffer against economic uncertainties and, for many families, it’s a pragmatic solution for managing household expenses.
If you’re hoping to make your home more suitable for multigenerational living, consider these ideas:
Flexible Spaces for Shared Activities
Active families often find themselves engaged in various activities simultaneously. Remodeling your home to include flexible, open spaces allows for shared activities without sacrificing privacy. Consider installing sliding doors or room dividers that you can easily adjust to create both communal and private areas.
Accessible Design for All Ages
Incorporate accessible design features to ensure the comfort and safety of all family members. You could install wider doorways for wheelchair accessibility, lever-style door handles for ease of use, and non-slip flooring in high-traffic areas. These adjustments not only enhance safety but also contribute to the overall functionality of the shared living space.
Thoughtful Bedroom Configurations
When it comes to multigenerational living, bedroom configurations matter. Create separate but connected living spaces by incorporating suites with private bathrooms, ensuring everyone has their own retreat within the shared home. Consider adjustable beds and adaptable furniture for maximum flexibility.
In-law Suites or Additional Dwelling Units
For an added layer of independence, consider adding in-law suites or additional living spaces to your property. These self-contained units can include a bedroom, bathroom, and kitchenette, providing autonomy for older family members or young adults.
Multipurpose Furniture for Space Efficiency
Maximize the functionality of shared spaces with multipurpose furniture. Think fold-down desks, sofa beds, or ottomans with hidden storage. These versatile pieces allow rooms to adapt to different needs throughout the day, ensuring every square foot serves a purpose.
Adaptive Lighting Solutions
Consider the diverse lighting needs of different generations. Install adjustable lighting fixtures that cater to individual preferences. Task lighting for reading, ambient lighting for relaxation, and bright lighting for communal areas can coexist harmoniously within the same space.
Tech Integration for Connectivity
In today’s digital age, technology plays a crucial role in keeping everyone connected. Ensure your home is equipped with smart home features, such as video intercom systems, voice-activated controls, and integrated communication hubs. This not only enhances connectivity but also adds a modern touch to your multigenerational living space.
Outdoor Retreats for Shared Moments
Extend the shared living experience outdoors by creating comfortable and accessible outdoor retreats. This could be a covered patio, a well-designed garden, or a dedicated play area for children. Outdoor spaces provide an opportunity for shared activities and relaxation, promoting a sense of unity among family members.
Do You Have Enough Space for Multigenerational Living?
When aiming for a comfortable living arrangement in a multigenerational home, consider allocating approximately 600 to 800 square feet per person. This guideline allows for a balance between shared spaces and private retreats, catering to diverse activities and needs within the household.
If you need to add an addition to your home, weigh the pros and cons of building up versus building out. The decision usually comes down to various factors, including the existing structure, local regulations, and family requirements.
- Building up: Adding a second story is often an effective way to maximize space, especially in cases where land space is limited. But keep it mind that it requires a structurally sound foundation and may involve more complex construction considerations.
- Building out: Expanding horizontally by adding extensions or annexes is a practical option when there is available land space. It’s generally a more straightforward process than building up and can often be more cost-effective.
When it comes to multigenerational living, remodeling is about more than just aesthetics; it’s about designing a home that reflects the values of family, unity, and inclusivity. With the guidance of a design-build firm like Dave Fox, implementing these remodeling tips becomes a seamless process. Your home becomes a canvas where the unique needs of each generation are thoughtfully considered, creating a space that evolves with the changing dynamics of family life.
Home Remodeling in Columbus, Ohio
Dave Fox is an employee-owned company that makes our clients our number one priority. We design and build bathroom remodeling, renovation, and room addition projects for our clients in Central Ohio and deliver the best value through exceptional craftsmanship, excellent materials, and ethical business practices. Contact us today to learn more!
