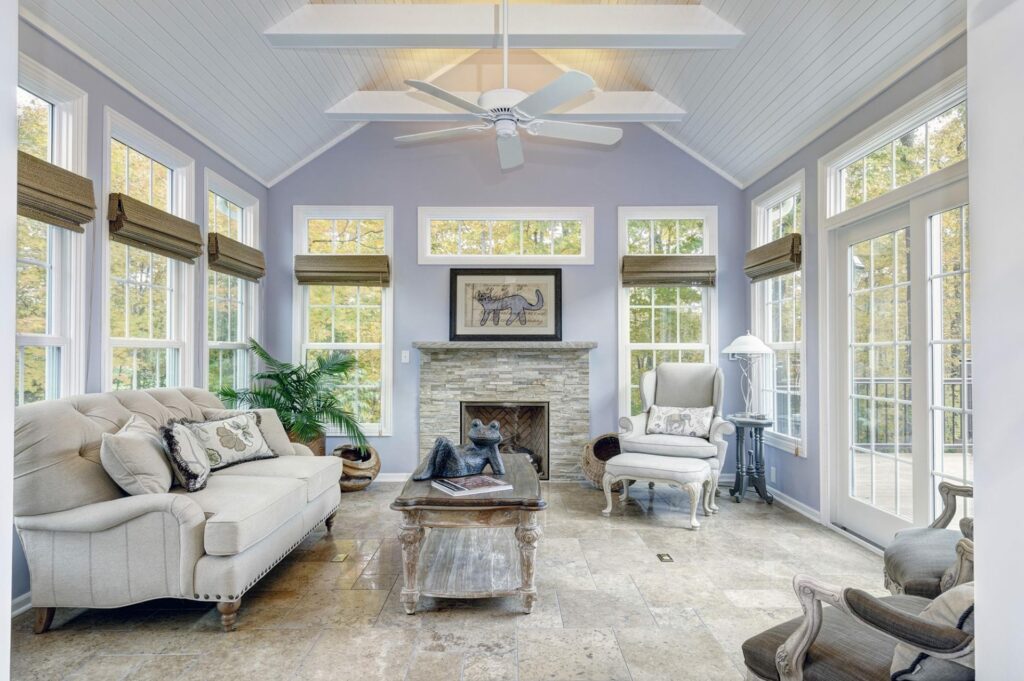You may already know that adding a room addition to your home can add big value in the long run. Room additions can also be exactly what you need to take your home from average to your absolute dream home. Both reasons for adding an addition can be advantageous if you love your neighborhood, school district and the bones of your home.
You may also already be prepared for the general cost of a room addition and have a budget ready to go. Along with knowing your purpose for adding an addition, keeping a budget in mind is helpful as you begin to plan.
Once you know your reason for wanting an addition, and have an idea for budget, it’s time to decide whether to build up (on top of your existing home) or build out (on the ground floor of your property).
Building Up vs Building Out With Room Additions
Building up vs building out your room addition depends on a number of factors, including your property size, local zoning laws, your budget and what type of room you want to add. Here are a few items to consider when thinking through building up vs building out a new room addition.
Cost and Convenience
In general, building up tends to be less costly than building out. When you factor in things like digging and pouring a new foundation, building out typically carries a higher price tag (though this isn’t always true, and certainly depends on the size of the room and its purpose).
It’s important to consider you and your family’s convenience during the renovation as well. You will likely need to move out of your home for a month or two (or more!) during a large build-up room addition. If you don’t have friends or family nearby, you’ll incur additional lodging costs while you wait out the construction.
Building out a room addition typically means you can still stay in your home, but you’ll have to deal with dust and noise throughout the project. However, the contractor can complete the majority of the build out before cutting into the wall that joins your existing home and the new room.
Work with a professional remodeling company that is willing to speak with you about not just your budgetary costs for your room addition, but what construction will mean for your living arrangements and day-to-day convenience. A great builder will make sure to work quickly so that you can return to living in the comfort of your finished home as soon as possible.
Square Footage
Building up means that the size of your room addition is largely dependent on your home’s existing footprint. With smaller homes, you may not get the payoff in square footage you were hoping for when you build up.
Building out could be a great option for more square footage if you live on a larger property. Smaller yards, though, will limit the size of your build, especially if zoning laws prohibit your dwelling from standing too close to a neighbor’s property line.
Make sure to consider how much square footage building up or out will yield. It might be worth expanding your footprint out instead of up in order to gain the spaciousness you want.
Type of Room
The type of room addition and its function will also determine if you should build up or out. Kitchens and main living spaces (e.g. larger family rooms) tend to be better suited for the ground floor. Extra bedrooms usually work better on an upper floor.
You should also think through what you need to add to the room to make it functional. Kitchens need extra wiring, plumbing and lighting, which is often easier to build out on the ground floor. Bedrooms and offices typically only require electrical and HVAC to function with the rest of the home. Building up is usually compatible with these functional room additions.
Zoning Laws
Your neighborhood or county may have specific restrictions that prohibit building up. For example, some parts of the country restrict how tall residential dwellings can be. If you live in an area with these types of zoning laws, building up may not be possible if you’re hoping to add a third floor or a second floor with high ceilings.
There may also be laws that require that your home remain a certain number of feet from your property line or your neighbor’s home. Building out may not be an option if you have a smaller yard or your home sits close to your neighbor.
A good builder will always be knowledgeable about your zoning laws and will submit permitting for you during your project.
Should I Build Up or Out for My Room Addition?
Talk to your builder about the best option for your home, neighborhood and budget. Building a room addition is a big investment, and careful planning is important to ensure you get the most for your time and money. Work with someone who will deliver a high-quality room addition on time and on budget that you can enjoy for years to come.
Design and Build a New Room Addition in Columbus, Ohio
Dave Fox is an employee owned company who makes our clients our number one priority. We build high-quality room additions for homeowners in Central Ohio and deliver the best value through exceptional craftsmanship, excellent materials and ethical business practices. Contact us today to learn more about our process for designing and building room additions and sign up for our newsletter here!

