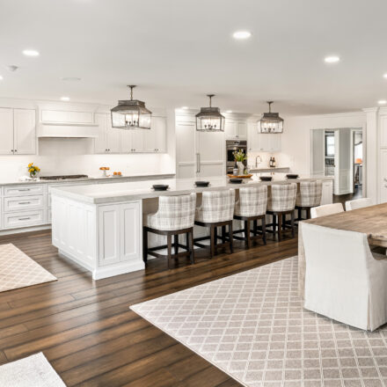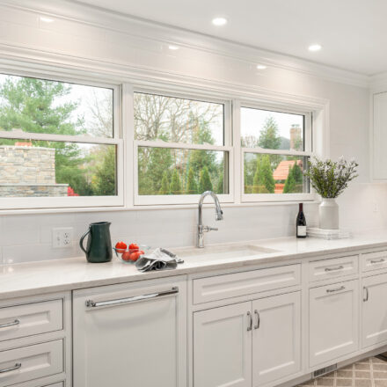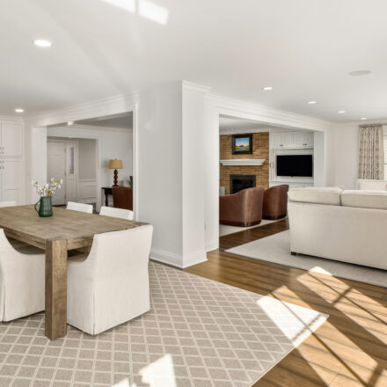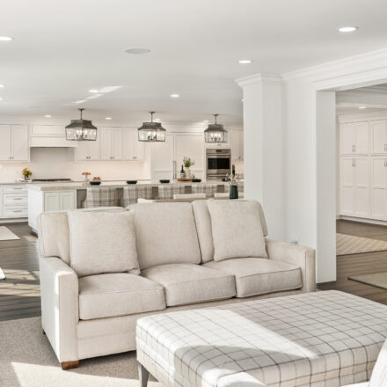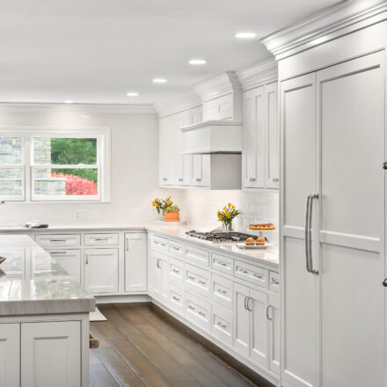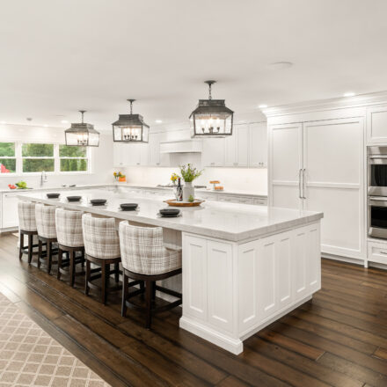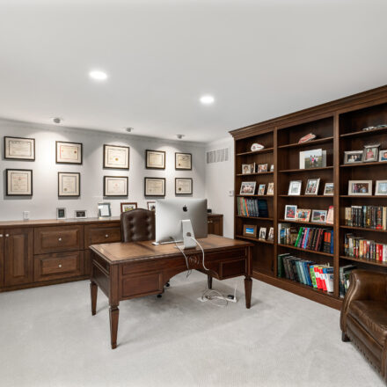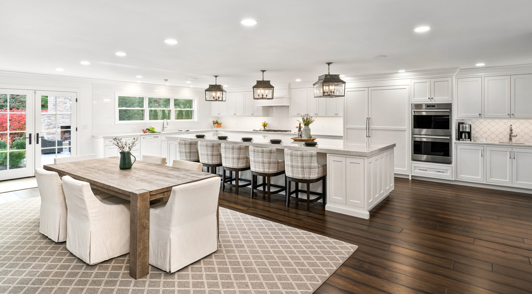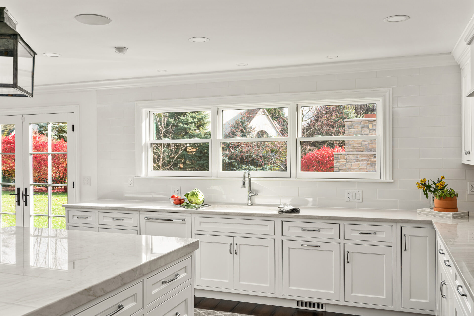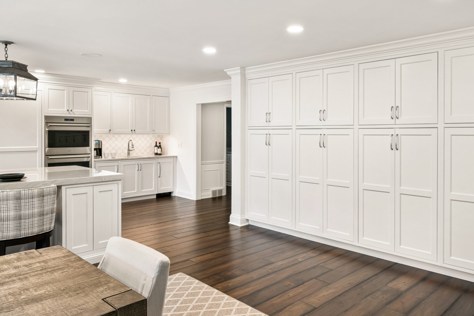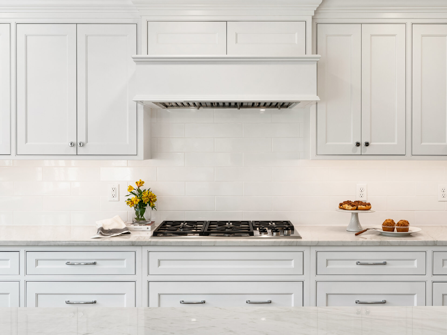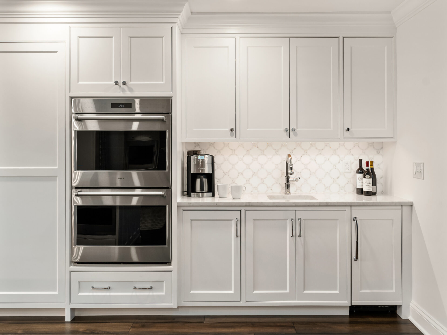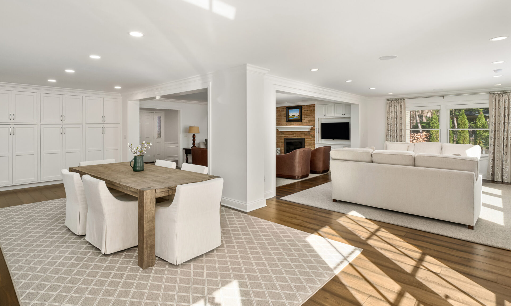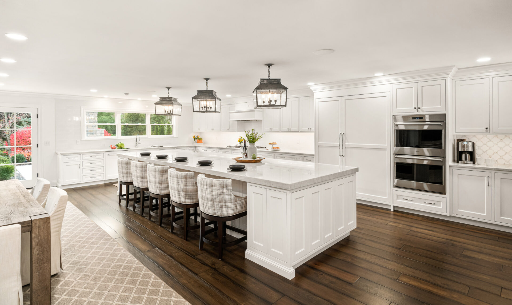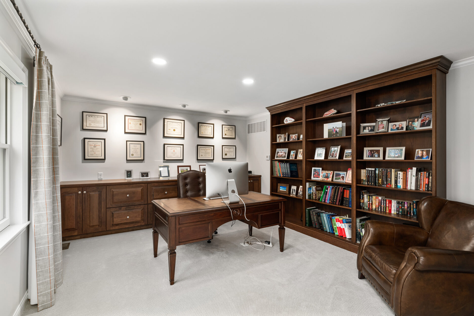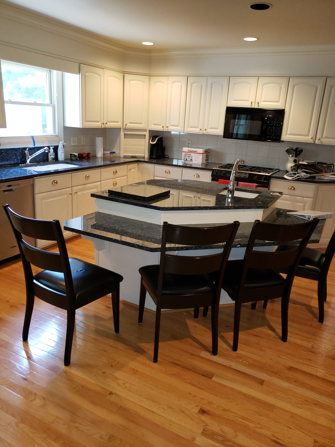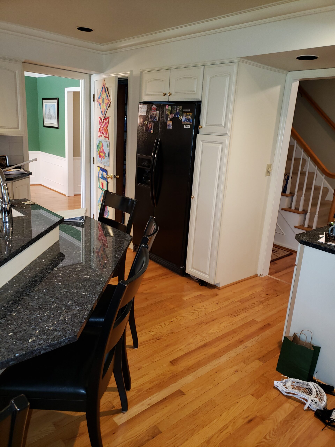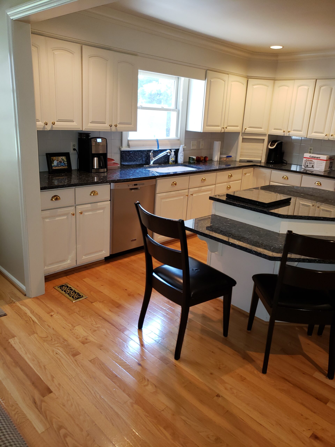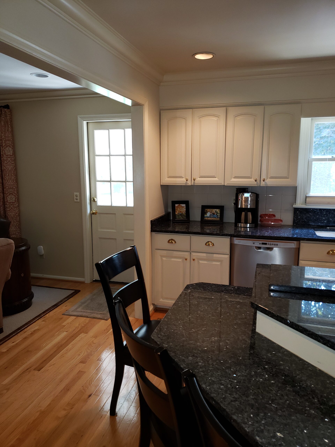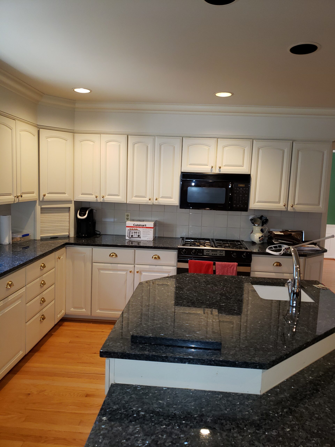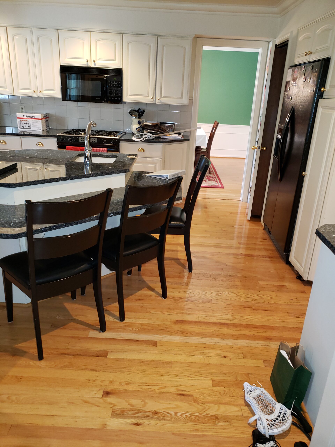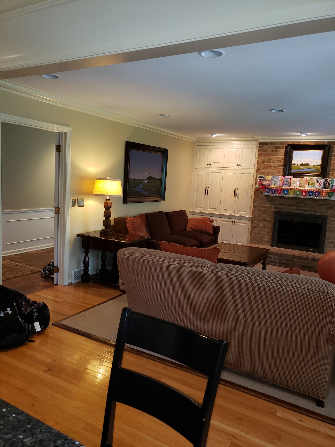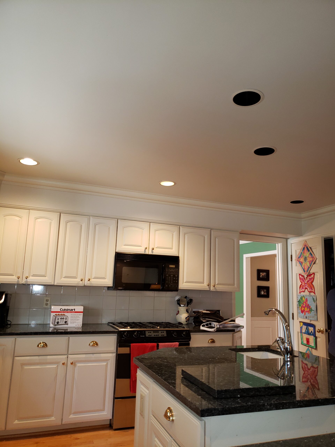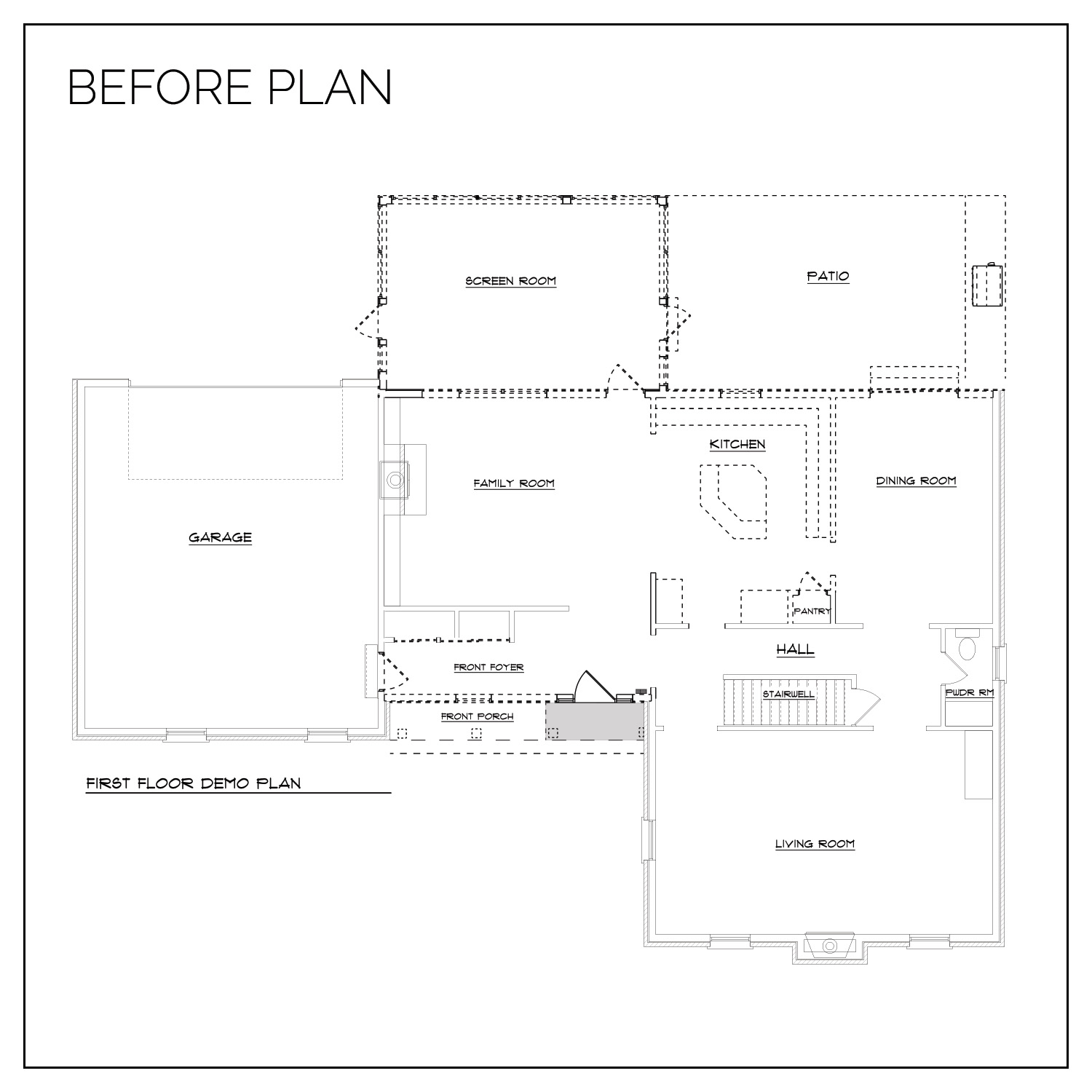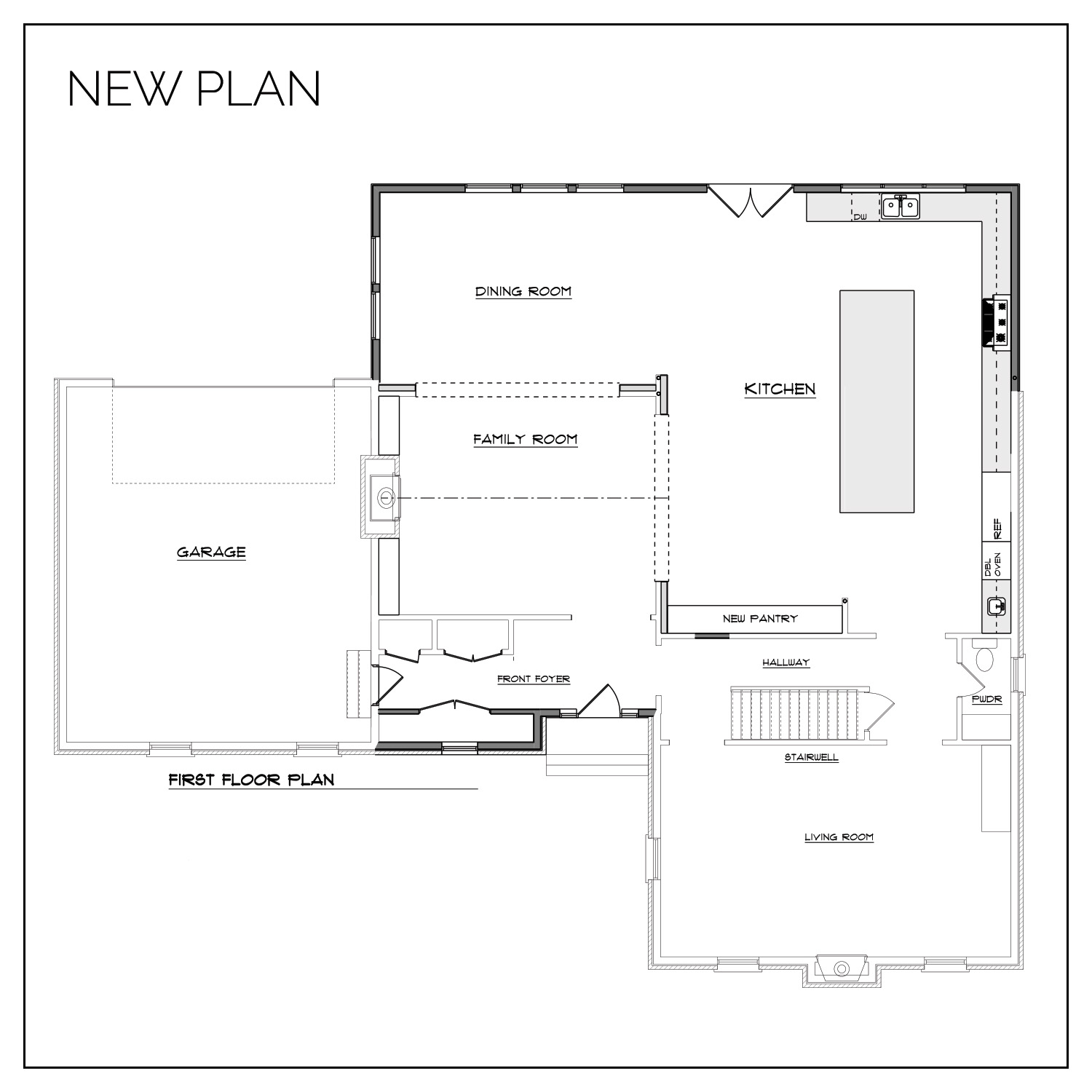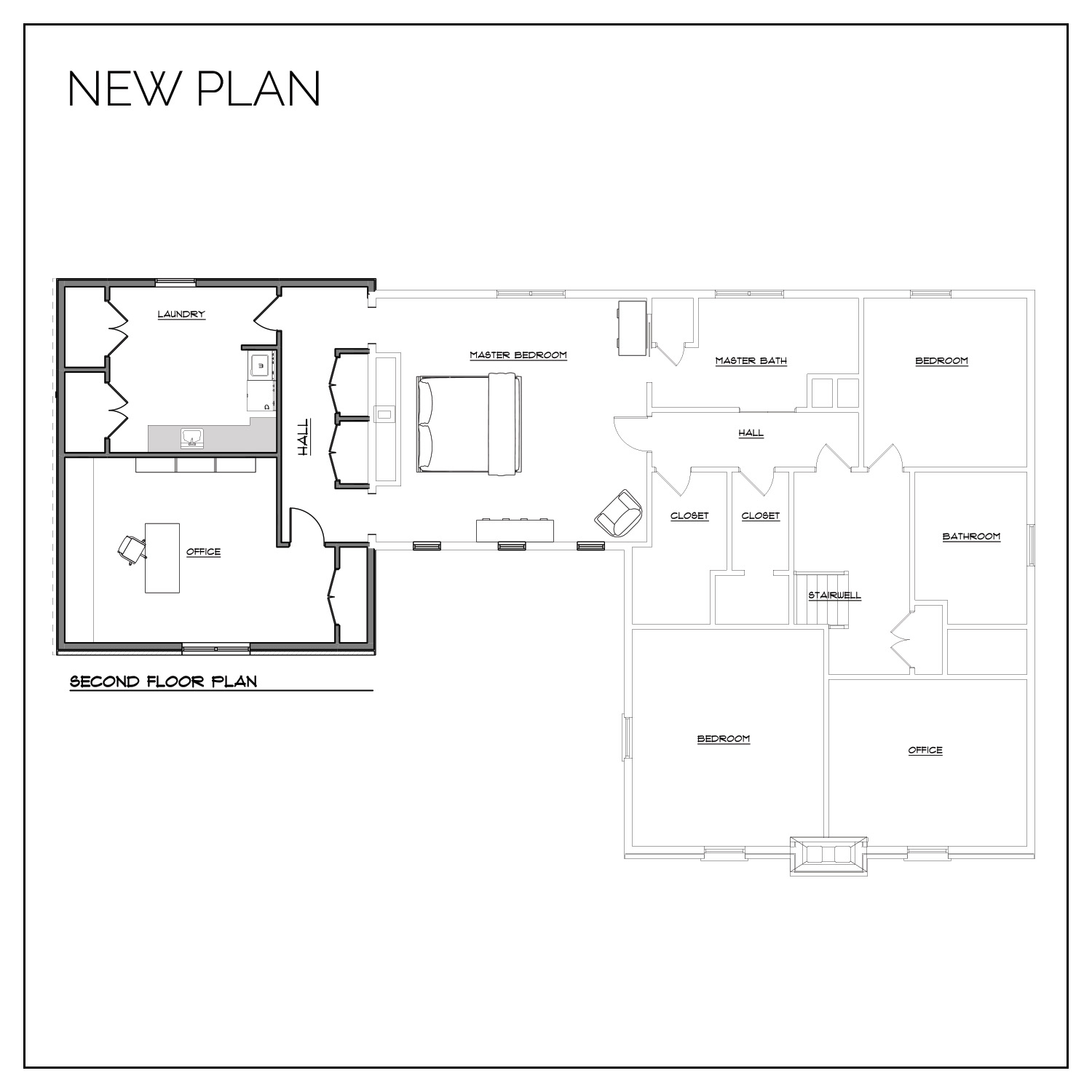Kitchen & Office Addition
These clients had a very long wish list with specific needs for their Upper Arlington home remodel. Instead of trying to shoehorn everything into one space, we designed three separate additions to create the most functional layout that gave these clients everything they were looking for.
Project Completed: 2021

BEFORE
These clients love to entertain and wanted a large open space to host friends and family regularly. The original kitchen was a tight squeeze and completely separated from the dining and living spaces. As anyone who entertains will tell you – people always end up congregating in the kitchen, making this smaller space nearly impossible to work in.
PLANS & RENDERINGS
Addition one: On the main floor we extended the back on the house, taking over the screened in porch and patio, in order to make space for the kitchen, dining and sitting area these clients wanted.
Addition two: We took over a portion of their front porch to create a large closet off the main entrance and the garage.
Addition three: To situate the office and laundry room in the most ideal location we built them over the garage/off the primary suite instead of adding more space and taking up more footprint on the main floor.
Start a ConverSation
Interested in hearing more about our process or want to get started discussing your next home remodeling project? Fill out this form or contact us at (614) 459-7211.

