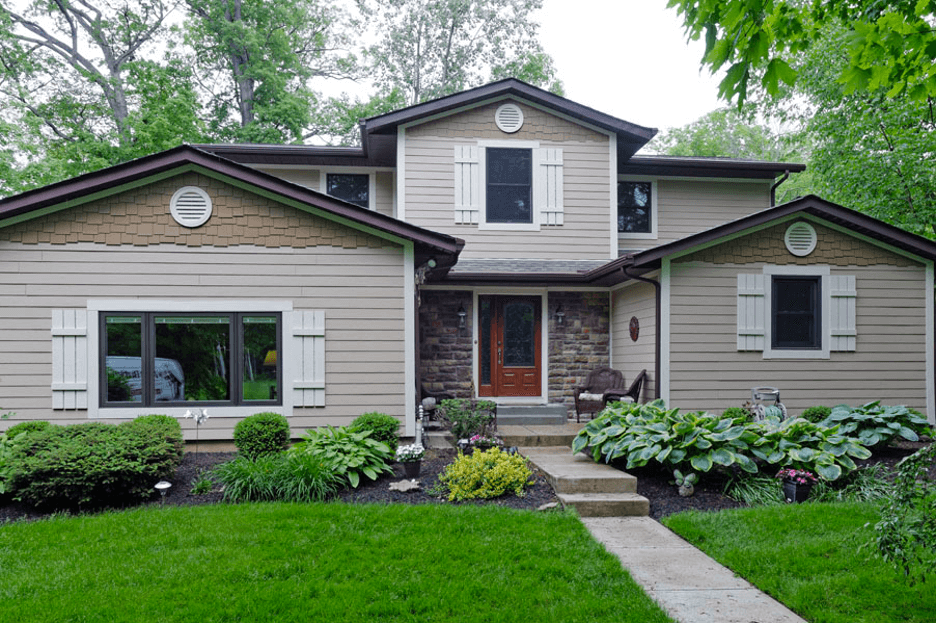Are you hoping to add more square footage to your home with a second-level room addition? If you don’t have a large enough lot or you want to preserve as much of your outdoor space as possible, there are ways to add square footage upstairs. Whether you have an existing second floor and want to add on, or you’re hoping to build a completely new second floor, your vision can become a reality.
What to Know About Second-Level Room Additions
Before you embark on this major home renovation, it’s important to educate yourself. What do you need to know about second-level room additions for a smooth renovation process? How can you best prepare so you’re not surprised by important to-dos that you missed?
Building a room addition is a big investment, and careful planning is important to ensure you get the most for your time and money. Keep these considerations in mind.
1) You Need Approval From City Zoning
Before beginning any construction, you must get your second-level room addition plans approved and obtain proper permits from your city’s zoning administration. Local building codes might restrict the height of house ridgelines in your neighborhood. If you live in an area with these types of zoning laws, building up may not be possible if you’re hoping to add a third floor or a second floor with high ceilings.
Skipping, ignoring or forgetting anything with codes, permitting and inspections could result in dangerous consequences. Safety is key. A good builder will always be knowledgeable about your zoning laws and will submit proper permits for you during your project.
2) Can Your Existing Foundation Support an Addition?
When you build up, you’re building on top of your home’s current foundation. Some types of house foundations can’t support a multilevel structure. Those cases might require additional shoring near the foundation, or structural elements added to the current story, all of which cost time and money.
To find out if your foundation can support an addition, you’ll need a structural engineer to analyze and examine the existing structure.
3) Build the Right Size to Make It Worth It
Build too small and you could find the process not worth the effort. Build too big for your house or neighborhood and you might not get an adequate return on your investment. Think about the square footage you’re adding to your home and how it will increase your home’s resale value.
A reputable home remodeling company can help you determine the size you need while factoring in all labor, material and permitting costs. Remember to take your time when considering the question of size, since nearly every other part of your project will be determined by this decision.
4) Figure Out Where to Add Stairs
Sometimes the trickiest part to a second-story addition is deciding where to put a staircase (if you don’t already have one). Don’t make stairs an afterthought. Work with your home builder to create a plan for the best stair shape and location. Consider these tips:
- Centrally positioned stairs are usually space savers
- Avoid a stair location that creates a long hallway
- Try a different stair shape, like an L-shape, U-shape, or switchback stair
- Pick a spot that gives the stairwell at least one exterior wall and windows, if possible
- Maximize the space under the stairwell; use it for storage or a coat closet
5) Blend It for Optimal Curb Appeal
As you work with your home builder on the outer appearance of your second-level room addition, keep in mind how the new space will blend with the old. Choose windows of a similar size, shape, and placement as your home’s other windows. Make sure the exterior siding, stone or brick matches the rest of your home well. Keep the individual elements of your house, including trim, eaves, shutters, columns, and dormers — in proportion.
It’s easy to overlook these items until after they’re installed and you realize they don’t match the older part of your home.
Second-Level Room Additions: Getting Started
When building up, the sky’s the limit (pun intended). Sometimes one of the best ways to add square footage to your home is to build up. This can be a perfect solution for homes on smaller lots, or even for adding an apartment or studio to a one story garage.
Work with a reputable design-build firm to see what the best option is for your space. Many of them will be able to help you with a solution that has minimal disruption on your current living situation and allows you to live in your new space as quickly as possible.
Second-Level Room Additions in Columbus, Ohio
Dave Fox is an employee-owned company that makes our clients our number one priority. We design and build bathroom remodeling, renovation, and addition projects for our clients in Central Ohio and deliver the best value through exceptional craftsmanship, excellent materials, and ethical business practices. Contact us today to learn more and sign up for our newsletter here!

