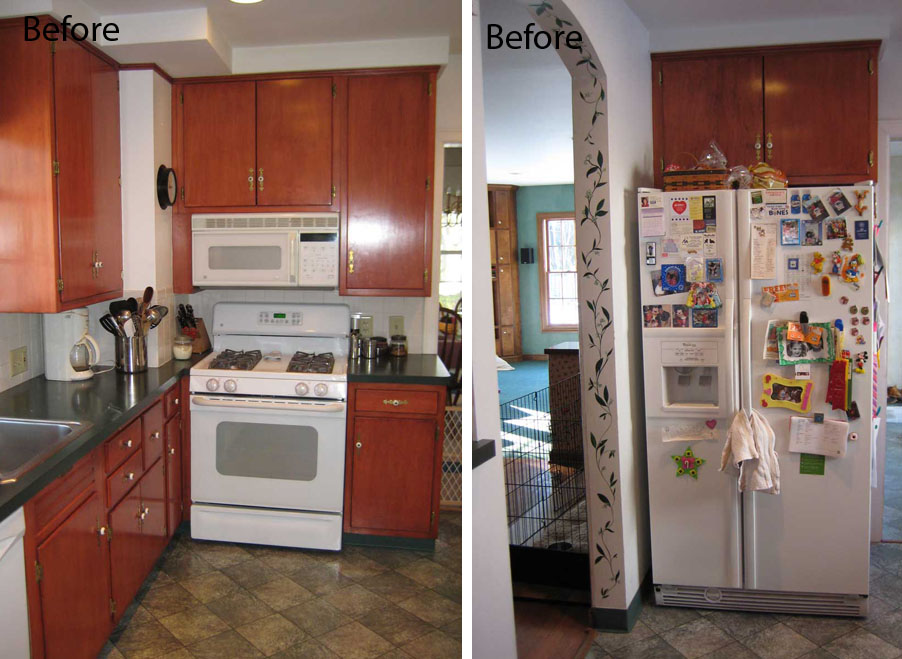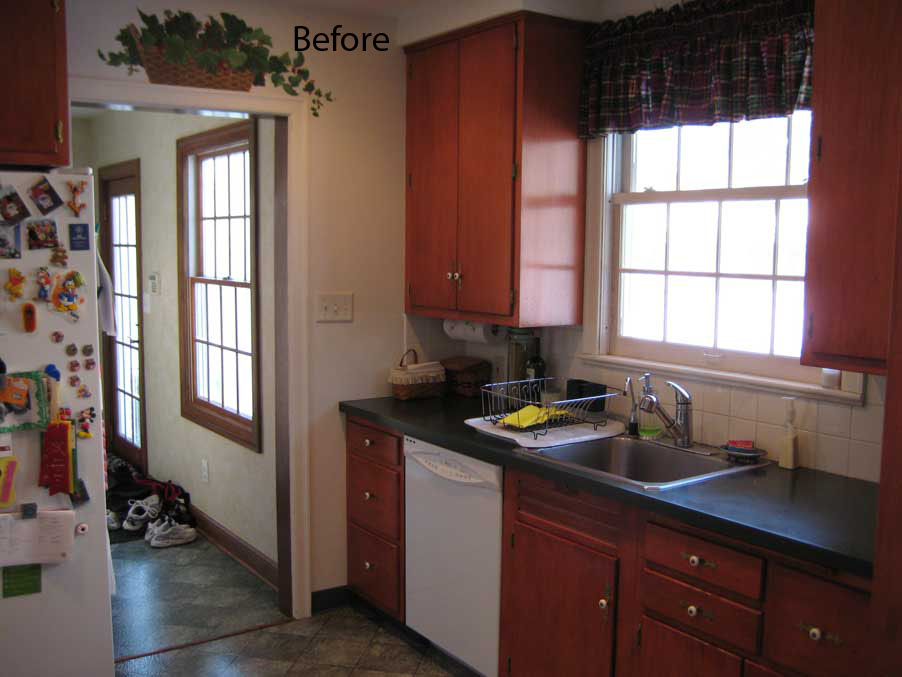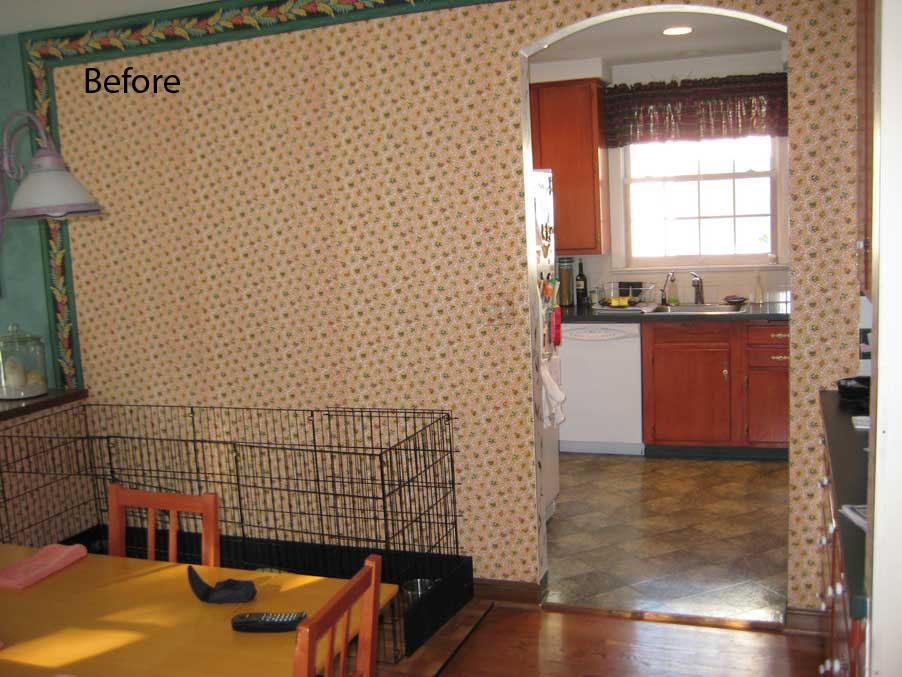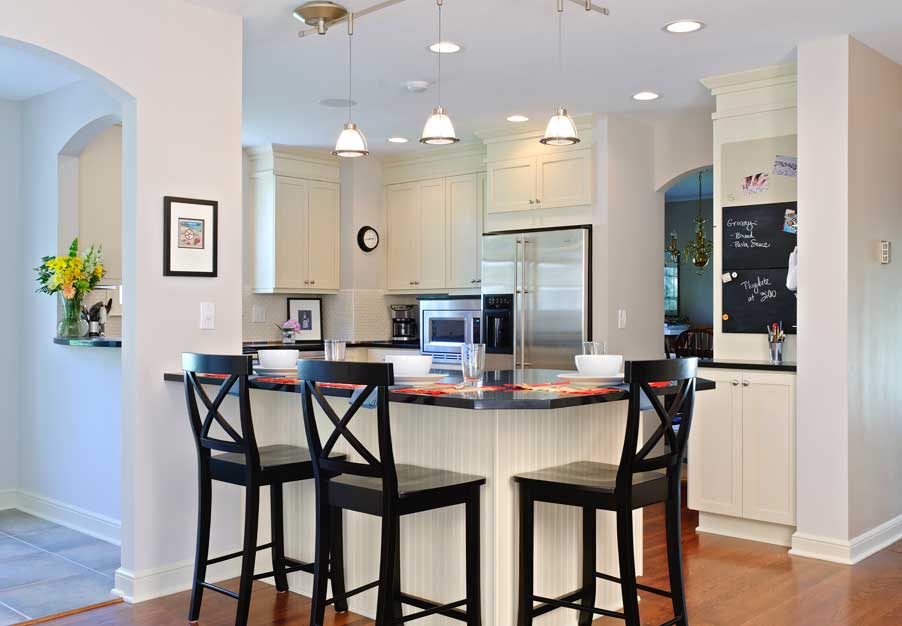
The redesigned kitchen was opened to the family room by removing several load bearing walls. Doorways were relocated and hardwood flooring
was toothed together to hide the old footprint of the walls. The peninsula seating takes the place of a dinette and creates a space for guests to
interact with the cook. The back hall was redesigned to reroute foot traffic around the kitchen rather than through it. The new hall design allowed
enough room for a mudroom and storage.
Project: Kitchen
Location: Upper Arlington
Approximate Budget: $60,000 – $80,000
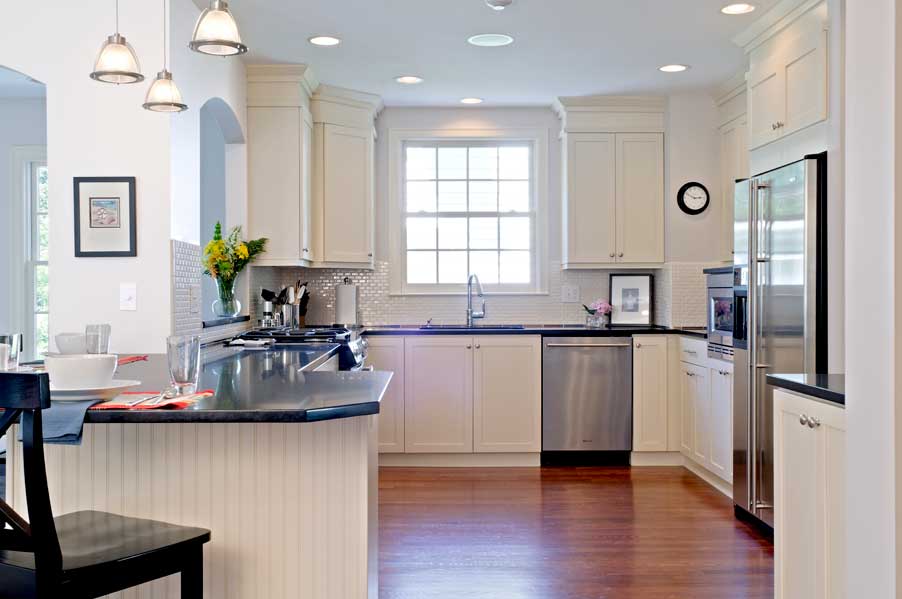
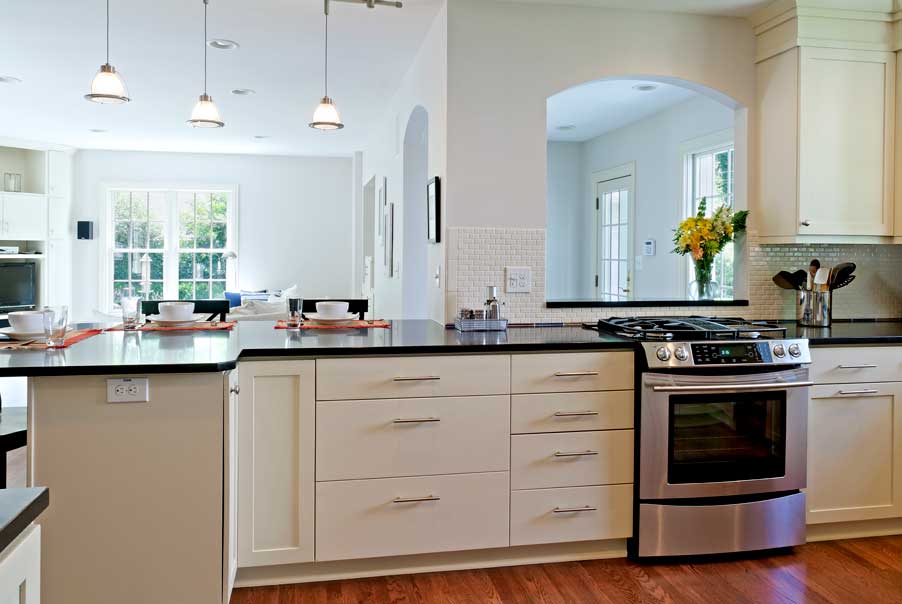
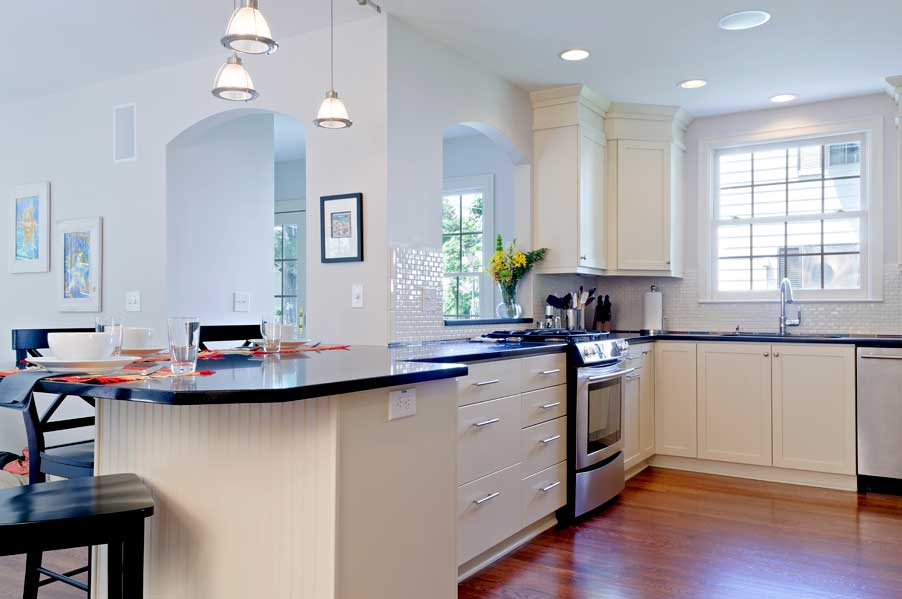
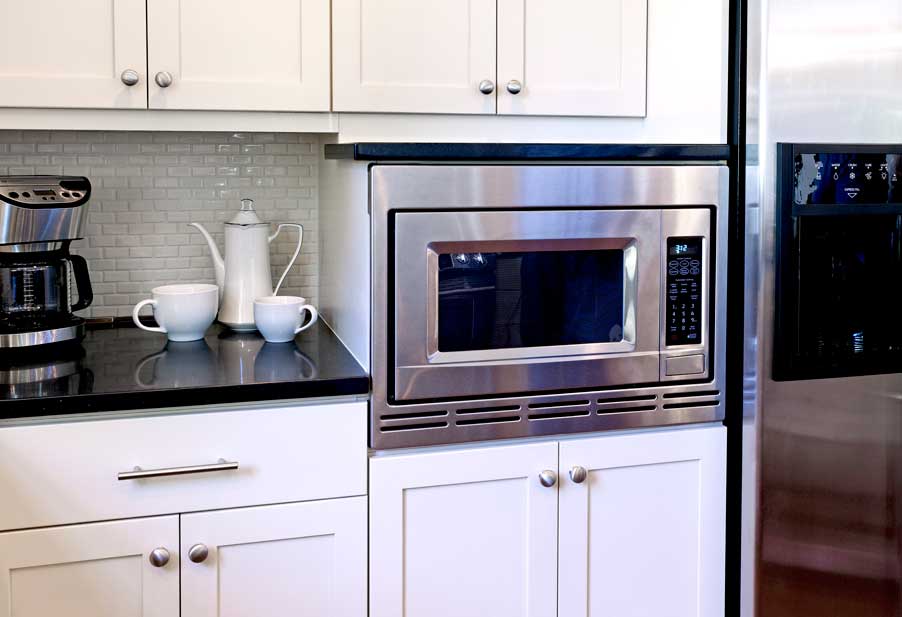
Before Photos
